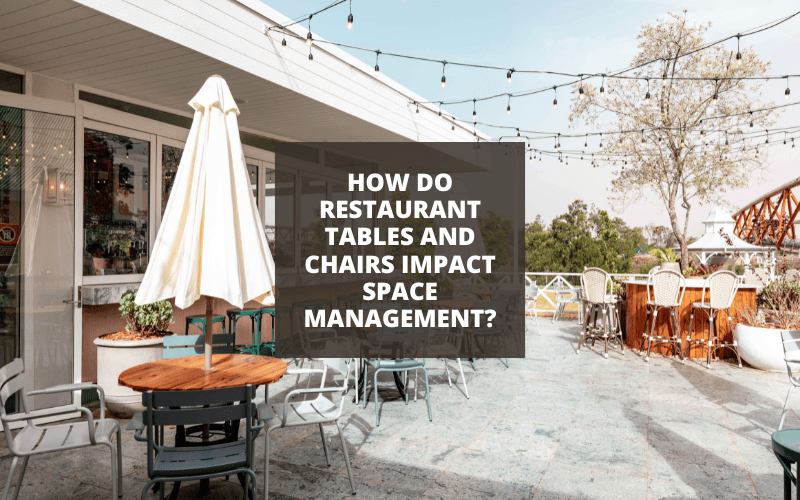How Do Restaurant Tables and Chairs Impact Space Management?

Effective space management is crucial for the success of any restaurant. The arrangement of tables and chairs not only influences the aesthetic appeal of the dining area but also affects the flow of service, customer satisfaction, and overall operational efficiency. This article delves into how restaurant tables and chairs impact space management, exploring various aspects such as layout, flexibility, and optimization strategies.
Importance of Space Management in Restaurants
NOTE: Restaurant Tables and Chairs were expertly selected to match our client’s unique décor. SDFGroups ensured every piece complemented the ambiance perfectly. Discover how our tailored solutions can transform your space—contact SDFGroups today for a consultation!
Space management in restaurants is the strategic planning and use of available space to enhance operational efficiency and customer experience. Proper space management ensures that the restaurant can accommodate more guests, optimize staff workflow, and maintain a comfortable atmosphere. It directly influences revenue generation, customer satisfaction, and staff productivity.
Factors Influencing Space Management
Several factors influence space management in a restaurant:
- Restaurant Size and Layout: The size and shape of the restaurant space dictate the types of tables and chairs that can be used and their arrangement.
- Customer Flow: Managing how customers move through the space can affect their dining experience and the efficiency of service.
- Staff Efficiency: The layout should support staff movement and facilitate smooth service operations.
- Safety and Comfort: Adequate spacing between tables and chairs ensures safety and comfort for both customers and staff.
Types of Restaurant Tables and Chairs
Tables
Tables come in various shapes and sizes, each impacting space management differently:
- Round Tables: Ideal for small to medium-sized spaces, round tables promote conversation and make efficient use of space. They are particularly suitable for casual dining environments.
- Square Tables: Square tables can be easily arranged in a grid pattern, making them versatile for various layouts. They work well in both casual and formal settings.
- Rectangular Tables: Suitable for larger spaces and ideal for accommodating groups. They can be arranged in various configurations, such as long rows or clusters, to optimize seating capacity.
- Modular Tables: These tables can be rearranged or combined to adapt to changing needs, offering flexibility in space management.
Chairs
Chairs also vary in design and functionality:
- Standard Chairs: Common in most restaurants, these chairs are often stackable or lightweight for easy rearrangement.
- Booth Seating: Booths offer a semi-private dining experience and can help utilize wall space effectively.
- Bar Stools: Ideal for high-top tables or bar areas, bar stools can create additional seating without requiring much floor space.
- Benches: Benches can accommodate more guests in a compact space and can be used in conjunction with tables or as standalone seating.
Layout Strategies for Optimal Space Management
Open Layout
An open layout features minimal barriers and partitions, allowing for flexible seating arrangements and ease of movement. This layout is beneficial for:
- Casual Dining: Promotes a relaxed atmosphere and encourages social interaction among diners.
- Flexible Space: Adapts easily to changes in customer flow and can be rearranged for special events or larger groups.
Grid Layout

A grid layout arranges tables in rows and columns, maximizing seating capacity and creating a systematic flow of service. This layout is advantageous for:
- Efficient Use of Space: Maximizes the number of tables in a given area.
- Streamlined Service: Facilitates easy navigation for staff and smooth customer service.
Cluster Layout
In a cluster layout, tables are grouped together to form small, separate dining areas. This layout is ideal for:
- Group Dining: Accommodates large groups or parties more comfortably.
- Intimate Settings: Provides a more private dining experience for guests.
U-Shaped Layout
A U-shaped layout involves arranging tables in a U formation, which can be effective for:
- Visual Appeal: Creates a distinctive and visually appealing dining area.
- Flow Management: Directs customer flow and staff movement more efficiently.
Flexibility and Adaptability
Modular Furniture
Modular furniture allows for easy reconfiguration of the dining area, providing flexibility to accommodate different group sizes and special events. Benefits include:
- Adaptability: Tables and chairs can be rearranged or combined to meet changing needs.
- Versatility: Suitable for various dining experiences and layouts.
Adjustable Seating
Adjustable seating options, such as stackable chairs or movable booths, contribute to effective space management by allowing for quick adjustments based on customer volume and needs. Advantages include:
- Ease of Storage: Chairs can be stacked or stored away when not in use.
- Space Optimization: Allows for reconfiguration of seating arrangements as needed.
Space Optimization Techniques
Maximizing Floor Space
To maximize floor space, consider the following techniques:
- Compact Furniture: Use smaller tables and chairs to create more seating without overcrowding the space.
- Vertical Space: Utilize wall-mounted storage or vertical elements to keep the floor area clear.
Efficient Use of Table Sizes
Select table sizes that match the restaurant’s needs and space constraints. For instance:
- Mixing Table Sizes: Combine different table sizes to create a balanced layout that accommodates various group sizes.
- Space Between Tables: Maintain adequate spacing between tables to ensure comfort and ease of movement.
Utilizing Technology
Technology can assist in space management through:
- Reservation Systems: Manage table assignments and optimize seating arrangements.
- Floor Planning Software: Design and visualize different layout options to find the most effective configuration.
Conclusion
Restaurant tables and chairs play a significant role in space management, influencing everything from customer experience to staff efficiency. By carefully selecting and arranging furniture, restaurants can optimize their space, enhance customer satisfaction, and improve operational efficiency. Understanding the various types of tables and chairs, exploring different layout strategies, and employing space optimization techniques are key to achieving effective space management. In the competitive restaurant industry, thoughtful space planning can be a significant factor in a restaurant’s success.
For More Isightful Articles Related To This Topic, Feel Free To Visit: hellos